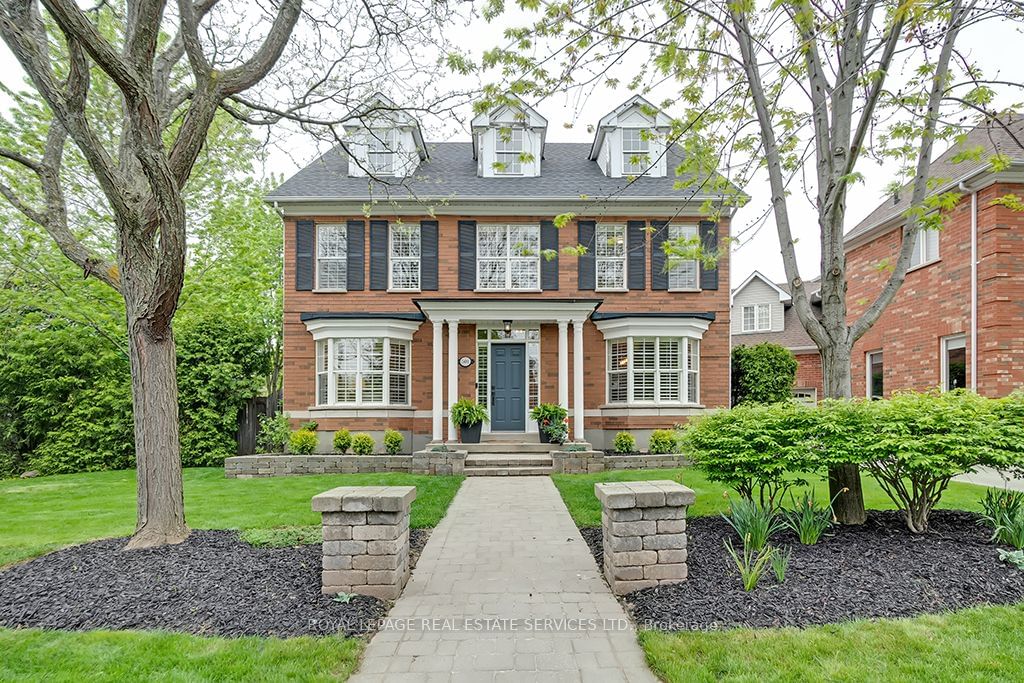$1,998,900
$*,***,***
5-Bed
4-Bath
3000-3500 Sq. ft
Listed on 5/16/24
Listed by ROYAL LEPAGE REAL ESTATE SERVICES LTD.
Wow! Rare Offering 3 Stry Updated Colonial Style Home w Backyard Oasis on a Quiet Family Friendly Street. This Quintessential family home offers a centre hall plan w 5 Bed, 4 Bath w 3200 sq.ft. above grade including 3rd Stry. Main flr. offers wide plank hardwood floors, sep. living rm w double sided gas F/P, sep. dining rm w access to Eat-in Kitchen, sep. lounge area that leads to Fam. rm., custom mud rm w B/I, inside entry to garage & direct access to back deck. Fantastic Floorplan for Entertaining! 2nd Flr. offer 4 bedrms, plus bonus open home office, Reno'd 3pc main bath, Primary suite w 2 closets & Reno'd 5 pc ensuite w custom glass shower & sep soaker tub. Find a sep. retreat on the 3rd flr. loft w a 2nd Family Rm or Home office space & 5th Bedrm & 4pc bath Located on a Premium Reverse Pie corner lot w 98.06 ft frontage x 114.78 ft. offering a private backyard oasis w salt water in-ground pool, multi-teired patio, spacious grass area for kids to play, mature landscaping & gate to close off the double wide driveway. This exceptional property is Nestled in the heart of River Oaks, close to great schools, parks, walking trails, amenities & close to major HWYS. Loaded with upgrades & beautifully maintained this home is not to be missed!
W8346148
Detached, 3-Storey
3000-3500
13+1
5
4
2
Attached
6
16-30
Central Air
Full, Unfinished
Y
N
Brick
Forced Air
Y
$7,198.00 (2023)
< .50 Acres
114.59x93.65 (Feet)
